The Diag
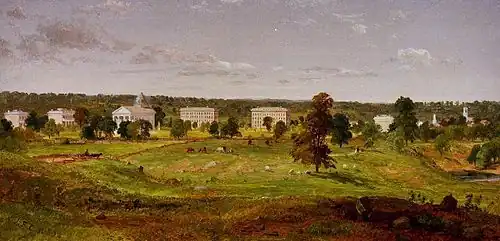
From left to right: the Engineering Building (1839–1922), the President’s House (1839), the Medical Building (1848–1914), South College (1849–1950), and Mason Hall (1841–1950)
The Diag (/ˈdaɪ.æɡ/ DY-ag) is the oldest area of the University of Michigan campus in Ann Arbor, Michigan. Originally referred to as the Diagonal Green, the Diag acquires its name from the multitude of sidewalks that traverse or border it in diagonal directions. Numerous historic buildings of the university are positioned in proximity to the Diag.
History
In April 2008, spring commencement ceremonies were held at The Diag, as Michigan Stadium was undergoing construction.[1] In April 2024, The Diag was one of the sites for the nationwide pro-Palestinian encampment.[2][3][4]
Current buildings
| Name | Photograph | Year Built | Architect | Description |
|---|---|---|---|---|
| President’s House (Southwest Professors' House)[5] | 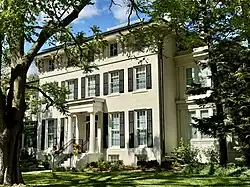
|
1839 | Isaac Thompson and Harpin Lum (supervisors) | One of four faculty residences which were the first structures built for the university on the campus. |
| Tappan Hall[5] | .jpg)
|
1893 | Spier & Rohns | |
| Samuel Trask Dana Building[5] | 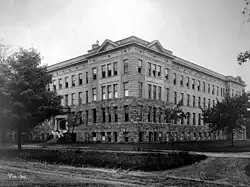
|
1901 | Spier & Rohns | |
| West Engineering Building[5] | 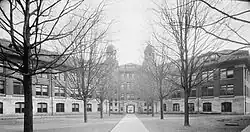
|
1904 | Mason and Kahn | |
| Alumni Memorial Hall[5] | 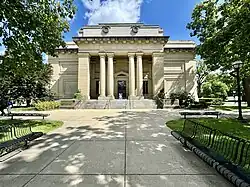
|
1908 | Donaldson and Meier | |
| Chemistry Building[5] | 
|
1910 | Smith, Hinchman and Grylls | |
| Edward Henry Kraus Building[5] | 
|
1915 | Albert Kahn | |
| General Library (Hatcher Graduate Library)[5] | 
|
1920 | Albert Kahn | Built on the site of the Old Library, the new library incorporated two fireproof bookstacks from the older building. |
| William L. Clements Library[5] | 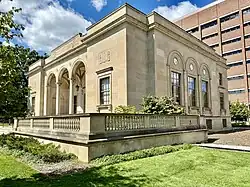
|
1923 | Albert Kahn | |
| Angell Hall[5] | 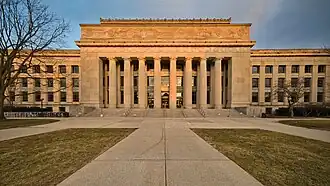
|
1924 | Albert Kahn | |
| East Physics Building[5] | 1924 | Albert Kahn | ||
| Mason Hall (addition to the Angell Hall complex)[5] | .jpg)
|
1952 | Smith, Hinchman and Grylls | |
| Haven Hall (addition to the Angell Hall complex)[5] | .jpg)
|
1952 | Smith, Hinchman and Grylls | |
| Harold T. and Vivian B. Shapiro Library[5] | 
|
1958 | Albert Kahn Associates | |
| South Stacks addition to Hatcher Graduate Library[5] | 1970 | Albert Kahn Associates | ||
| Willard Henry Dow Laboratory (major addition to Chemistry Building)[5] | 1988 | Harley, Ellington, Pierce, Yee Associates | ||
| Harrison M. Randall Laboratory (major addition to East Physics Building)[5] | .jpg)
|
1995 | Luckenbach/Ziegelman | |
| Tisch Hall (addition to Angell Hall)[5] | 1996 | Albert Kahn Associates | ||
| Museum of Art Addition[5] | 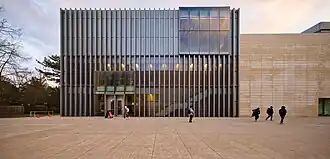
|
2008 | Allied Works Architecture Inc. |
Former buildings
| Name | Photograph | In Use | Architect | Description |
|---|---|---|---|---|
| Old Engineering Building (Southeast Professors' House)[5] | 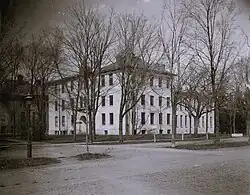
|
1839–1922 | Isaac Thompson and Harpin Lum (supervisors) | One of four faculty residences which were the first structures built for the university on the campus. Used by the School of Engineering, 1892-1922. Building removed in 1922 to make room for the Clements Library |
| Northwest Professors' House (Homeopathic Medical School Building)[5] | 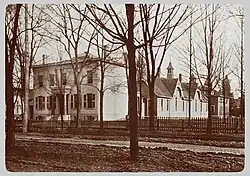
|
1839–1914 | Isaac Thompson and Harpin Lum (supervisors) | Used as a hospital and classroom building for the Homeopathic Medical School from 1875 to 1890. Building removed in 1914 to make way for the Natural Sciences Building. |
| Northeast Professors' House (Old Dental School Building)[5] | 
|
1839–1908 | Isaac Thompson and Harpin Lum (supervisors) | Used by the School of Dentistry from 1891 to 1908. Building razed in 1908 to make room for the new Chemistry Building. |
| Old Mason Hall[5] | 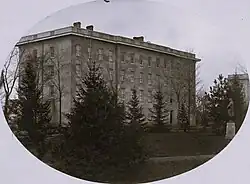
|
1841–1950 | Alexander Jackson Davis (assumed) | Michigan's first instructional building on the Ann Arbor campus, Mason Hall was completed in 1841 and immediately occupied by the newly established College of Literature, Science, and the Arts. Its design inspired North Hall (1851) in Madison, Wisconsin. The architect is unknown, though the structure as built bears some resemblance to other of Alexander Jackson Davis' projects. Located on the Diag, at the current site of Angell Hall, it was demolishedin 1950. |
| Old Medical Building[5] | 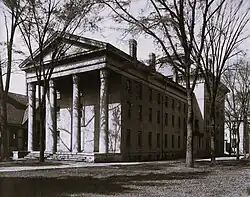
|
1848–1914 | Silas H. Douglas (supervisor) | Served as the main instructional building for the Medical School until the construction of the West Medical Building in 1903. Razed in 1914. The Randall Physics Laboratory currently stands on the site of the Old Medical Building. |
| South College[5] | 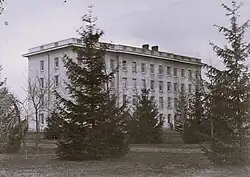
|
1849–1950 | Alexander Jackson Davis (assumed) | Nearly identical to Mason Hall, from which it was separated by a space of 150 feet |
| Chemical Laboratory[5] | 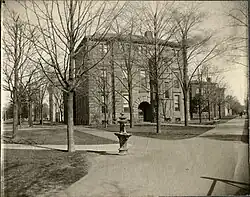
|
1856–1980 | Albert Jordan | Built in 1856. First chemical laboratory at a state university. Building served medical students and others as both laboratory and classroom. Situated just west and south of the original medical building. In 1908, it became the Economics Building with Pharmacology occupying the north wing. Destroyed by an arson fire Christmas Eve 1981. |
| Law Building (Old Haven Hall)[5] | .jpg)
|
1863–1950 | Jordan & Anderson | Built in 1863 on the corner of State Street and North University Avenue. In 1863 it was occupied by the Law School, the University Chapel (until 1873) and the General Library (until 1883). It was destroyed by fire in 1950. |
| University Hall[5] | 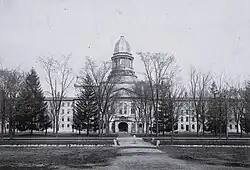
|
1871–1950 | E. S. Jennison | Central wing built in 1871. Original dome removed and new dome installed in 1896. Demolished in 1950. |
| University Museum (Romance Languages Building)[5] | 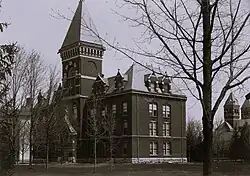
|
1880–1957 | William Le Baron Jenney | Originally University Museum, built 1880-1881. Housed the university's collections in anthropology and natural history until 1928 when the new Museums Building was constructed. Housed the Department of Romance Languages after 1928. Building razed in 1958. Museum of Art currently stands on the site of the old University Museum. |
| Old Library[5] | 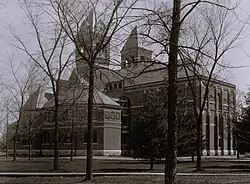
|
1881–1918 | Ware and Van Brunt | Completed in 1883. An addition was built to the south in 1898. The 1883 portion was torn down in 1918. |
| Engineering Shops (West Engineering Annex)[5][6] | 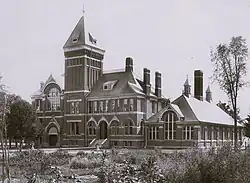
|
1885–1956 | Gordon W. Lloyd | Constructed in 1885, occupied in 1886. In 1926, the building name was changed from Engineering Shops to West Engineering Annex. Removed in 1956 to allow for the construction of the Undergraduate Library. |
| West Physics Building[5] | 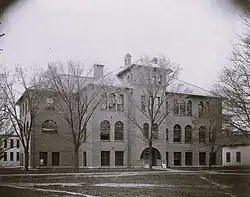
|
1888–1966 | Pond and Pond | Built 1887-1888. Burned during demolition in the summer of 1966 |
| Anatomical Laboratory[5] | 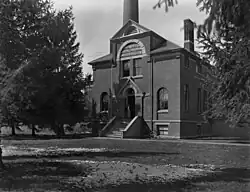
|
1889–1903 | Gordon W. Lloyd | Authorized in 1887, construction completed in 1889. The building stood on the eastern edge of the Diag, directly south of the Old Medical Building. Demolished in 1903. |
| Central Heating Plant[5] | 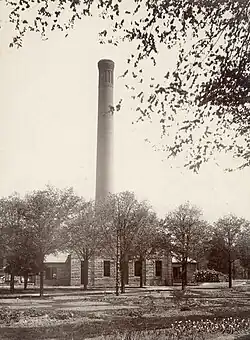
|
1894–1959 | A. Harvey's Sons Manufacturing Company, Ltd. | Built in 1894. Also called Central Heating Plant and University Heating Plant. Used as an Engineering laboratory from 1914-1923. Then used by the R.O.T.C. as their headquarters from 1923-1942. Demolished in 1959. |
| Waterman Gymnasium[5] | 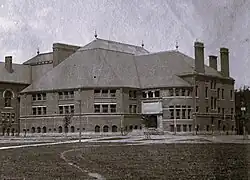
|
1894–1977 | E.W. Arnold | Built in 1894. Funded by a challenge grant of $20,000.00 by Joshua W. Waterman of Detroit with contributions from others. Demolished in 1977. |
| Barbour Gymnasium[5] | 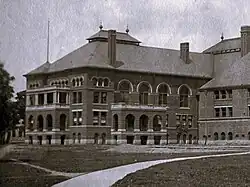
|
1896–1977 | John Scott and Co. | Built during 1895 and 1896. Demolished in 1977. |
References
- ^ University of Michigan 2008 Graduation (Story and Video) | Michigan Today Archived 2008-05-25 at the Wayback Machine
- ^ Warikoo, Niraj; Han, Junfu (April 24, 2024). "University of Michigan students set up tent encampment, demand divestment from Israel". Detroit Free Press. Archived from the original on April 24, 2024. Retrieved April 24, 2024.
- ^ Tucker, Grace (April 26, 2024). "Why are college students protesting? Ohio State, Miami University join Gaza protests". The Columbus Dispatch. Archived from the original on April 26, 2024. Retrieved April 26, 2024.
- ^ "VIDEOS: Police break up pro-Palestinian encampment at University of Michigan Diag; 4 arrested". WXYZ 7 News Detroit. 2024-05-21. Retrieved 2024-05-22.
- ^ a b c d e f g h i j k l m n o p q r s t u v w x y z aa ab ac ad ae af ag ah ai aj "A Chronology of University of Michigan Buildings, 1840-2022". bentley.umich.edu. Bentley Historical Library. Retrieved July 25, 2025.
- ^ "West Engineering Annex [Engineering Shops Building]".
External links
- University Committee on History and Traditions (2006). "The Central Forty and The Diag (1837)". University of Michigan. Retrieved 2011-01-11.
- Office of Student Activities & Leadership (October 2010). "The Central Campus Diag". University of Michigan. Retrieved 2011-01-11.
