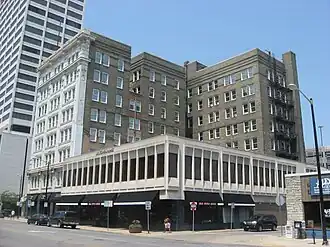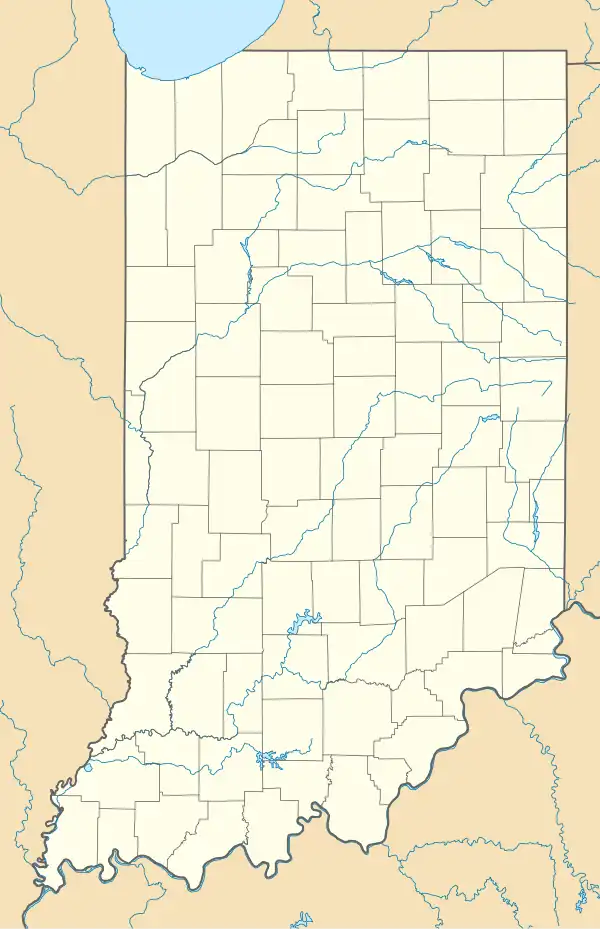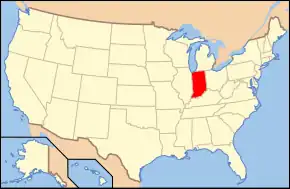J.M.S. Building
J. M. S. Building | |
 J.M.S. Building from the rear, July 2012 | |
  | |
| Location | 108 N. Main, South Bend, Indiana |
|---|---|
| Coordinates | 41°40′36″N 86°15′5″W / 41.67667°N 86.25139°W |
| Area | less than one acre |
| Built | 1910 |
| Architect | Beman, Solon S. |
| Architectural style | Classical Revival, Chicago, The Commercial Style |
| MPS | Downtown South Bend Historic MRA |
| NRHP reference No. | 85001216[1] |
| Added to NRHP | June 5, 1985 |
The J. M. S. Building is a historic office building located at 108 North Main Street, South Bend, St. Joseph County, Indiana.
Description and history
It was designed by architect Solon Spencer Beman (1853–1914) and built in 1910. It is an eight-story, Commercial style brick and white terra cotta building with Classical Revival style design elements. It features large round arched windows at the eighth floor and a projecting cornice with brackets on the front facade. The J.M.S. Building was built by John Studebaker (1833–1917), co-founder and later executive of what would become the Studebaker Corporation.[2]: 40–41
It was listed on the National Register of Historic Places on June 5, 1985.[1]
References
- ^ a b "National Register Information System". National Register of Historic Places. National Park Service. July 9, 2010.
- ^ "Indiana State Historic Architectural and Archaeological Research Database (SHAARD)" (Searchable database). Department of Natural Resources, Division of Historic Preservation and Archaeology. Retrieved June 1, 2016. Note: This includes Elizabeth A. Straw and Karen Kiemnec (January 1984). "National Register of Historic Places Inventory Nomination Form: Downtown South Bend Historic MRA" (PDF). Retrieved June 1, 2016.

